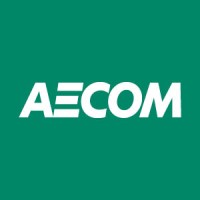Vikas Alyas
Founder/Director at Architek- Claim this Profile
Click to upgrade to our gold package
for the full feature experience.
-
English Native or bilingual proficiency
-
Urdu -
-
Punjabi -
-
Arabic Elementary proficiency
Topline Score


Bio


Experience
-
Architek
-
Japan
-
Computer Hardware Manufacturing
-
1 - 100 Employee
-
Founder/Director
-
Oct 2016 - Present
Deliver Architectural Design services to homeowners, landlords, property developers. Planning and Building control approval for;NewbuildSingle/Double storey domestic extensionsLoft ConversionsRetail, office and fast-food fitouts.
-
-
-
Broadway Malyan
-
United Kingdom
-
Architecture and Planning
-
300 - 400 Employee
-
Revit Technologist
-
May 2018 - Nov 2018
Developing design to Production Information Status (Stage 4) for a 12-acre site redevelopment of Royal Mail's head office site at Mount Pleasant in London. A residential-led mixed use scheme comprising of 200+ apartments, including affordable housing, retail and office space, and public areas.
-
-
-
AFL Architects
-
United Kingdom
-
Architecture and Planning
-
1 - 100 Employee
-
Architectural Technologist
-
Feb 2018 - Mar 2018
International Sports Stadium Project - Major competition bid proposal.
-
-
-
IBI Group
-
Architecture and Planning
-
1 - 100 Employee
-
Senior Architectural Technologist
-
Jul 2017 - Oct 2017
Cheadle School- £20m Education project RIBA stage 3-4 Detail design, Tender package + BIM CoordinationGSK - Ulverston - Refurbishment-Point Cloud Coordination-Drawing Package for Tender Stage Submission-Revit Modelling/Drafting-Clash Detection in Navisworks- BIM Coordination
-
-
-
THE FAIRHURSTS DESIGN GROUP
-
United Kingdom
-
Architecture and Planning
-
1 - 100 Employee
-
Architectural Revit Technologist
-
May 2017 - Jun 2017
Provided Revit & BIM specialism on Industrial & Commercial Projects.
-
-
-
-
Senior Architectural Revit Technologist / BIM Coordinator- Pharma
-
Oct 2016 - Apr 2017
Working as part of the Architectural technical team assisting in the delivery of exciting high-profile pharmaceutical projects.
-
-
-
AECOM
-
United States
-
Civil Engineering
-
700 & Above Employee
-
Architectural Revit Technologist/ BIM Coordinator - Nuclear
-
Dec 2014 - Nov 2016
Core duties:-Point Cloud Data (Surveying/Processing/Modelling) -Clash Detection - Navisworks-Construction Verification & Validation-Laser Scanning-3D Revit Modelling-Standards & Protocol Report Writing-Coordinating drawing production in line with project requirements and in conjunction with other discipline.-Liaising with the architect, engineer, surveyors and other construction professionals.-Lead and manage technical design packages
-
-
-
Survey Systems Ltd
-
United Kingdom
-
Truck Transportation
-
1 - 100 Employee
-
Land/Building Surveyor -3D Revit Modeller
-
May 2013 - Dec 2014
Succesfully, led the in house Revit support across the entire production department.Completed project as company's first Revit project. Efficiently ran the Scan to BIM team capturing building details using highly detailed laser scanners producing as-built Building Information Models (BIM).The Russell Hotel – London. (Prestigious Grade II listed building)Captured intricate historic details using 3D laser scanning technology then exported the co-ordinated point cloud as AutoCAD deliverable and utilised the data for the production of a 2D drawing package.HMP Styal Prison Chapel - Cheshire Surveyed/ laser scanned the building internally and externally to generate a parametric 3D Revit Model. Completed project as company's first Revit project. Manchester United FCAssisted in developing as-built 2D plans from surveyed data for interior refurbishment work.BMI The Alexandra Hospital - CheadleCo-led the team from data collection to the final production of plans, sections & elevations AutoCAD.Carried out topographic, internal and exterior measured building surveys using traditional surveying methods, total station and 3D laser scanning technology.
-
-
-
-
Junior Architectural Technician
-
Nov 2011 - Feb 2013
- Prepared plans, elevations, and sections from post survey sketches.- Compiled the necessary design documents for planning approval.- Single/Double Residential Extensions- Loft Conversions- Change of use applications
-
-
-
Met Geo Environmental Ltd
-
United Kingdom
-
Civil Engineering
-
1 - 100 Employee
-
Assistant Building Surveyor
-
Jul 2012 - Sep 2012
- Carried out accurate measured building surveys using the latest reflectorless laser instruments.
-
-
-
B&Q
-
Belgium
-
Customer Building Advisor
-
Oct 2010 - Jan 2011
-
-
Education
-
2009 - 2012

The University of Salford
BSc Architectural Design Technology, Architecture -
2007 - 2009

The University of Salford
HND Property & Construction, Property & Construction
Community













