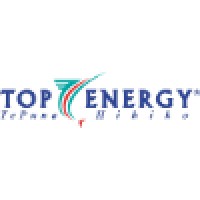
Verónica Ramírez
Computer Aided Design Manager at Top Energy- Claim this Profile
Click to upgrade to our gold package
for the full feature experience.
-
Inglés -
Topline Score


Bio


Credentials
-
Revit Architecture 2015
BS Grupo
Experience
-
Top Energy
-
New Zealand
-
Utilities
-
1 - 100 Employee
-
Computer Aided Design Manager
-
Nov 2022 - Present
-
-
-
Pure Architecture
-
Auckland, New Zealand
-
Architectural Technician
-
Feb 2018 - Apr 2019
Worked on the design, drawing, and documentation of residential and commercial projects. Utilized my experience in AutoCAD, Revit, SketchUp and Lumion producing 2D drawings, 3D modeling, and rendering. Developed accurate well detailed neat, tidy drawings and design to practice standards. Concept design, Resource Consent drawings, and documentation Building Consent working drawings and documentation, compiling documents for presentation to council. Worked on the design, drawing, and documentation of residential and commercial projects. Utilized my experience in AutoCAD, Revit, SketchUp and Lumion producing 2D drawings, 3D modeling, and rendering. Developed accurate well detailed neat, tidy drawings and design to practice standards. Concept design, Resource Consent drawings, and documentation Building Consent working drawings and documentation, compiling documents for presentation to council.
-
-
-
-
Senior Architectural Technician
-
Aug 2015 - Jun 2017
My responsibilities have ranged from producing working drawings, such as floor plants, elevations, sections and details in Auto-cad and complete designs 3D models and renderings for clients presentations in Revit Architectural. Material and cost estimate preparation, analyzing and interpreting sketches and designs, preparing building documentation. This job allowing me obtains the maximum experience by following construction from the actual original idea to its final built form. My responsibilities have ranged from producing working drawings, such as floor plants, elevations, sections and details in Auto-cad and complete designs 3D models and renderings for clients presentations in Revit Architectural. Material and cost estimate preparation, analyzing and interpreting sketches and designs, preparing building documentation. This job allowing me obtains the maximum experience by following construction from the actual original idea to its final built form.
-
-
-
Morrison Architects
-
United States
-
Architecture and Planning
-
1 - 100 Employee
-
Architectural Technician
-
Aug 2017 - 2017
-
-
-
Abengoa
-
Spain
-
Renewable Energy Semiconductor Manufacturing
-
700 & Above Employee
-
Concrete Plant Manager
-
Jul 2013 - Aug 2015
Responsible for organizing the daily operations of the concrete plant, supervising employees, production and efficiency to ensure the plant is running smoothly. Maintaining a safe work environment for all employees take care of minor maintenance issues within the concrete plant. I was in charge of the paperwork related to economic and administrative management. More over, I was responsible for the monthly reports detailing production data, certification, stock and expenses. Responsible for organizing the daily operations of the concrete plant, supervising employees, production and efficiency to ensure the plant is running smoothly. Maintaining a safe work environment for all employees take care of minor maintenance issues within the concrete plant. I was in charge of the paperwork related to economic and administrative management. More over, I was responsible for the monthly reports detailing production data, certification, stock and expenses.
-
-
-
-
Architectural Technician
-
Feb 2012 - Jul 2013
Prepared graphic documents including concept designs, floor plans using Auto CAD, Sketch up, Revit for on-going residential design projects in the office. Assisted with daily office tasks including organizing office documents, preparing meeting and updating the office’s database and website Presented drawings to clients and modified drawings according to clients’ requests. Prepared graphic documents including concept designs, floor plans using Auto CAD, Sketch up, Revit for on-going residential design projects in the office. Assisted with daily office tasks including organizing office documents, preparing meeting and updating the office’s database and website Presented drawings to clients and modified drawings according to clients’ requests.
-
-
-
Proyectos Engineering
-
Uruguay
-
Design Services
-
1 - 100 Employee
-
Design Manager
-
May 2008 - Nov 2011
As a professional I managed all processes in realation to producing a set of drawings that a building can be build from, using for the designs Autocad, Inventor and Aveva PDMS. I was part of all the projects carrying out in situ studies, designing and working jointly with a lead engenier. I also ensured that the design information was of the right quality and keeping pace with project timescales. As a professional I managed all processes in realation to producing a set of drawings that a building can be build from, using for the designs Autocad, Inventor and Aveva PDMS. I was part of all the projects carrying out in situ studies, designing and working jointly with a lead engenier. I also ensured that the design information was of the right quality and keeping pace with project timescales.
-
-
Education
-

Universidad de la República
Civil Engineering, Tecnología/Técnico de ingeniería civil -
2010 - 2010

Animation Campus
Diseño 3D Inventor Essentials, Diseño y dibujo asistidos por ordenador para la ingeniería mecánica -
2006 - 2007

Instituto Universitario Bios
Certificate of Achievement in Computer Aided Drawing, Tecnología/Técnico de diseño y dibujo asistidos por ordenador -
2015 - 2015

BS Grupo
Autodesk® Revit® Architecture: 2015 Certified Professional, Autodesk Revit Architecture 2015 -
2017 - 2018

UUNZ Institute of Business
Postgraduate Certificate in Business, Business
Community









