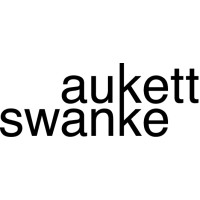
Roberto Quintana
BIM Coordinator at Hawkins Brown Architects- Claim this Profile
Click to upgrade to our gold package
for the full feature experience.
-
Español Native or bilingual proficiency
-
Inglés Professional working proficiency
-
Polaco Professional working proficiency
Topline Score


Bio


Experience
-
Hawkins\Brown
-
United Kingdom
-
Architecture and Planning
-
1 - 100 Employee
-
BIM Coordinator
-
Aug 2019 - Present
https://www.londonplanning.org.uk/lp_planning/homebase-swandon-way-2/ https://www.londonplanning.org.uk/lp_planning/homebase-swandon-way-2/
-
-
-
Grimshaw
-
United Kingdom
-
Architecture and Planning
-
500 - 600 Employee
-
BIM Coordinator
-
Mar 2019 - Jun 2019
PROJECT INFO // Heathrow Expansion Plan / London / Airport / Concept /ROLE // BIM COORDINATORRESPONSABILITIES // Comply witih Heathrow BEP standards and develope the strategy for Terminal & Satellite task order accorrding the Grimshaw standards and protocols. Develope of the PROJECT GUIDE to improve the effi ciency of the team and achieve consistency between sub-teamsProvide one-to-one mentoring on ´Best practice´workflows. Assist with the production of documentation for the teams, visualization for the consultation task order.
-
-
-
Darling Associates Architects
-
United Kingdom
-
Architecture and Planning
-
1 - 100 Employee
-
BIM Architect
-
Dec 2016 - Feb 2019
PROJECT INFO // Edcity / London / Luxury Residential / Stage D /ROLE // BIM EXPERTRESPONSABILITIES//Set processes to improve the efficieny of the project and achieve consistency across the models.Rebuild models during change of stagesManage the exchange of models with consultants,Develop the technical design of the exterior components of ALL buildings EXCEPT Youth CenterPROJECT INFO // Audley Square House / London / Luxury Residential / Stage E / ROLE // BIM ARCHITECT/TECHNICIANRESPONSABILITIES//Assist to ensure all projects are driven to provide the best value solutions and delivered on time and within budgeProduce the Darling Associates standards and protocols to be implemented in our models.Manage the exchange of models with consultants,Production of weekly Updates of the Navisworks Model and issue Clash Detection Reports
-
-
-
Hunters: Architects, Building Consultants & Employers Agents
-
United Kingdom
-
Architecture and Planning
-
1 - 100 Employee
-
BIM Architect
-
Nov 2016 - Dec 2016
PROJECT INFO // Hallsville Quarter Phase 2 - Canning Town / London / Residential / Stage F /ROLE // BIM TECHNICIANRESPONSABILITIES //The production of fully annotated and coordinated DrawingsDevelope specifications for the exterior components of the buildingProduction of documentation for the envelope of the building. PROJECT INFO // Hallsville Quarter Phase 2 - Canning Town / London / Residential / Stage F /ROLE // BIM TECHNICIANRESPONSABILITIES //The production of fully annotated and coordinated DrawingsDevelope specifications for the exterior components of the buildingProduction of documentation for the envelope of the building.
-
-
-
Aukett Swanke
-
United Kingdom
-
Architecture and Planning
-
1 - 100 Employee
-
ARB / BIM Architect
-
Feb 2015 - Nov 2016
PROJECT INFO // 100 Liverpool street / London / Office refurbishment / Stage E and F /ROLE // BIM ARCHITECTRESPONSABILITIES//Production of documentation for the technical drawings package of blockwork, partitions and fire strategy plans,.Coordination with MEP for plant design and incoming services as structural engineers.PROJECT INFO // Lillie Square / London / Luxury Residential Building / Stage E and F / ROLE // BIM ARCHITECTRESPONSABILITIES//Production of documentation for the technical drawings package of GA plans, lighting plans, fire strategy plans , kitchen units plans external details..PROJECT INFO // Aspire Project / Bristol / Office building / Stage C and D / ROLE // BIM ARCHITECTRESPONSABILITIES//Communicate clearly and positively with other members of the project team, external consultants or contractors.Certify that work has been completed in a correct manner and acoording BIM requeriments.Helping to technically deliver BIM projects
-
-
-
-
Project Architect
-
Jan 2013 - Jan 2015
► Quantity surveyor► Work about all stages► Visualization► Full projects in Revit► Talk with clients ► Quantity surveyor► Work about all stages► Visualization► Full projects in Revit► Talk with clients
-
-
-
-
Architect Designer
-
Jan 2012 - Jul 2013
► Work about all stages► Presented designs to clients in After Effects► Visualization and graphic design. ► Work about all stages► Presented designs to clients in After Effects► Visualization and graphic design.
-
-
-
-
Revit technician
-
Mar 2011 - Sep 2011
► Prepare renovation designs for clients► Multi-disciplinary team► Modeling in Revit► Visualization ► Prepare renovation designs for clients► Multi-disciplinary team► Modeling in Revit► Visualization
-
-
Education
-
2004 - 2013

Universidad de Las Palmas de Gran Canaria
Master of Architecture (M.Arch.), Architect and urban planner -
2009 - 2010

Politechnika Wrocławska
Master of Architecture (M.Arch.), Erasmus -
2007 - 2008

Universidad de Guadalajara
Master of Architecture (M.Arch.), Student exchange program
Community











