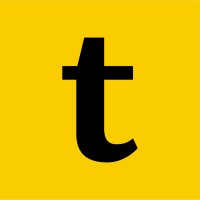
Parshwa Shah
Assistant Project Manager at Tapestry- Claim this Profile
Click to upgrade to our gold package
for the full feature experience.
Topline Score


Bio


Experience
-
Tapestry
-
United States
-
Retail Apparel and Fashion
-
700 & Above Employee
-
Assistant Project Manager
-
Dec 2021 - Present
-
-
-
NEHAL CONTRACTING, INC
-
United States
-
Construction
-
1 - 100 Employee
-
Assistant Project Manager
-
Mar 2021 - Nov 2021
● Designed shop drawings with AutoCAD to be submitted to AOR and NYSCA to be approved forconstruction in accordance with NYS BC● Guided project procurement and maintaining order of materials required for construction● Supervising construction activities and managing subcontractors to aid in proper work day construction● Establishing and maintaining logs of submittals and RFIs in Excel and Adobe to convey information toNYSCA for confirmation and approval● Communicating with multiple subcontractors, architects, and NYS to streamline timeline and budget inmultimillion dollar projects
-
-
-
The Cooper Union for the Advancement of Science and Art
-
United States
-
Higher Education
-
200 - 300 Employee
-
Student
-
Sep 2015 - Dec 2019
-
-
Office Aide
-
Sep 2015 - Dec 2015
Used Microsoft Suite to organize information in connected databasesManaged files between a network of computers in the office to ensure order
-
-
-
Tectonic Engineering Consultants, Geologists & Land Surveyors, D.P.C.
-
United States
-
Civil Engineering
-
300 - 400 Employee
-
Engineering Technician 1
-
Mar 2018 - Aug 2019
Utilized AutoCAD to design antenna layout and amend errors on plan drawings● Conducted on-site visits to confirm antenna layout information and equipment platform integrity● Calculated structural integrity of rooftops with Excel and EnerCalc in order to sustain antennas● Modeled antennas and chassis in RISA 3D to be analyzed and calculated as per ANSI TIA-Rev G and NYS BC specs Utilized AutoCAD to design antenna layout and amend errors on plan drawings● Conducted on-site visits to confirm antenna layout information and equipment platform integrity● Calculated structural integrity of rooftops with Excel and EnerCalc in order to sustain antennas● Modeled antennas and chassis in RISA 3D to be analyzed and calculated as per ANSI TIA-Rev G and NYS BC specs
-
-
-
-
Intern
-
Dec 2017 - Apr 2018
● Designed renovations in AutoCAD for existing building and apartments while adhering to NYS BC● Sketched assigned locations and drew sketches to be later renditioned on AutoCAD● Conducted on-site visits for sign-offs and confirm design specs and information with Excel ● Designed renovations in AutoCAD for existing building and apartments while adhering to NYS BC● Sketched assigned locations and drew sketches to be later renditioned on AutoCAD● Conducted on-site visits for sign-offs and confirm design specs and information with Excel
-
-
-
Shmerykowsky Consulting Engineers
-
United States
-
Civil Engineering
-
1 - 100 Employee
-
Intern
-
Dec 2016 - Sep 2017
● Implemented designs in AutoCAD to fix existing sections of buildings for repair and keeping in check NYS BC● Inspected and translated manual drawings from engineers to AutoCAD renditions to be sent out to clients● Calculated and performed analysis to repair relevant building facades ● Implemented designs in AutoCAD to fix existing sections of buildings for repair and keeping in check NYS BC● Inspected and translated manual drawings from engineers to AutoCAD renditions to be sent out to clients● Calculated and performed analysis to repair relevant building facades
-
-
-
Metro Public Adjustment, Inc.
-
United States
-
Insurance
-
400 - 500 Employee
-
Regional Manager
-
2016 - 2017
● Educated and informed homeowners about their policies and provided advice if needed● Inspected homes to ensure it is in sound condition and quality● Calculated claims to help homeowners obtain fair compensation up to $100,000 ● Educated and informed homeowners about their policies and provided advice if needed● Inspected homes to ensure it is in sound condition and quality● Calculated claims to help homeowners obtain fair compensation up to $100,000
-
-
Education
-
2015 - 2019

The Cooper Union for the Advancement of Science and Art
Bachelor of Engineering - BE, Civil Engineering -
2011 - 2015

John P Stevens High School
Community












