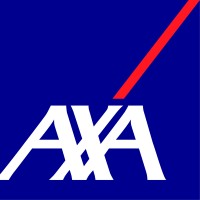
Noelle Fontaine
Senior Draftsperson at Cowley Engineering- Claim this Profile
Click to upgrade to our gold package
for the full feature experience.
Topline Score


Bio


Experience
-
Cowley Engineering, P.C
-
United States
-
Civil Engineering
-
1 - 100 Employee
-
Senior Draftsperson
-
Jan 2019 - Present
Stamford, Connecticut • Measure and draw structures in and around the Metro area for a Structural Engineering firm using a combination of on-site measurements and satellite images to create accurate drawings. • Develop working drawings using Vectorworks. • Develop bid documents. • Monitor construction.
-
-
-
-
Principal Owner
-
Jan 2015 - Present
Greater New York City Area • CAD Services • Services available to Engineers, Architects, Designers, Real Estate Professionals and Millworkers • Services include accurate on-site measurements and drawings of existing building structures, exterior and interior, working drawings and renderings • Surveys are completed using a combination of hand measuring, laser measuring, photography, and satellite imagery • Accurate drawings are then produced using AutoCAD 2019 • Noelle Fontaine Design Studio specializes in… Show more • CAD Services • Services available to Engineers, Architects, Designers, Real Estate Professionals and Millworkers • Services include accurate on-site measurements and drawings of existing building structures, exterior and interior, working drawings and renderings • Surveys are completed using a combination of hand measuring, laser measuring, photography, and satellite imagery • Accurate drawings are then produced using AutoCAD 2019 • Noelle Fontaine Design Studio specializes in Corporate Design, Engineering and Architectural CAD Drafting, Interior Design, and Fine Arts • Building Portraits • Building Portraits are great for Real Estate Professionals and for Architectural presentations. They make impressive, one-of-a-kind gifts for clients • Each painting is original, created using CAD software and rendered by hand • Floor plans can be hand rendered, giving a unique look to brochures and marketing materials Show less
-
-
-
Echem Consultants LLC
-
United States
-
Civil Engineering
-
1 - 100 Employee
-
Senior Draftsperson
-
Jun 2018 - Jan 2019
Poughkeepsie, New York
-
-
-
Cowley Engineering, P.C
-
United States
-
Civil Engineering
-
1 - 100 Employee
-
Senior Draftsperson
-
Apr 2015 - Jun 2018
1100 Summer Street, Stamford, CT • Measure and draw structures in and around the Metro area for a Structural Engineering firm using a combination of on-site measurements and satellite images to create accurate drawings. • Develop working drawings using Vectorworks. • Develop bid documents. • Monitor construction.
-
-
-
-
Owner
-
1995 - Mar 2015
• Design, create and sell hand made fine jewelry, hand spun and knit items and one-of-a-kind stained glass art.
-
-
-
Noelle Fontaine-Legros AutoCAD Services
-
Architecture and Planning
-
1 - 100 Employee
-
Owner / Operator
-
Sep 2008 - Dec 2014
Greater New York City Area • Freelance CAD Services. • Services available to Interior Design firms, Architects, Millworkers and Engineers. • Services include accurate on-site measurements and drawings of exterior and interior spaces, working drawings and renderings.
-
-
-
-
CAD Specialist / Inspections
-
Jun 2011 - Jun 2014
213 Main Street, Mount Kisco, NY • Measured and drew existing buildings in the Metro area for an Engineering firm using a combination of on-site measurements and satellite images to create accurate drawings. • Developed plans and working drawings using AutoCAD. • Inspect ongoing work at locations around the Metro area.
-
-
-
AXA US
-
United States
-
Insurance
-
700 & Above Employee
-
Office Designer, AutoCAD Operator
-
Nov 1986 - Jul 1995
• Designed and oversaw agency relocations and renovations from preliminary sketches to final construction. • Developed plans and working drawings using a combination of hand drawing/rendering skills and AutoCAD. • Using AutoCAD, input corporate interiors including floor plans, furniture systems, elevations, notes & specifications and details for use in construction. • Specified and ordered a large variety of furniture and furniture systems. • Worked closely with data personnel… Show more • Designed and oversaw agency relocations and renovations from preliminary sketches to final construction. • Developed plans and working drawings using a combination of hand drawing/rendering skills and AutoCAD. • Using AutoCAD, input corporate interiors including floor plans, furniture systems, elevations, notes & specifications and details for use in construction. • Specified and ordered a large variety of furniture and furniture systems. • Worked closely with data personnel, contractors, architects and vendors. • Selected fabrics and interior finishes. Show less
-
-
-
-
Productions assistant
-
May 1985 - Nov 1986
• Production assistant for an upscale jewelry/accessories company.
-
-
Education
-

Fashion Institute of Technology
AAS, Interior Design -

State University of New York at Albany
Physics, Art -

Tamarac High School
Community











