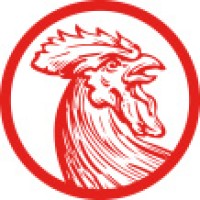Alice M.
Project Manager at DS&F Architect, P.C.- Claim this Profile
Click to upgrade to our gold package
for the full feature experience.
-
English Native or bilingual proficiency
-
Burmese Native or bilingual proficiency
Topline Score


Bio


Experience
-
DS&F Architect, P.C.
-
Architecture and Planning
-
1 - 100 Employee
-
Project Manager
-
Sep 2022 - Present
-
-
-
Big Red Rooster, a JLL company
-
United States
-
Design Services
-
1 - 100 Employee
-
Job Captain - Sr. Project Designer
-
Oct 2021 - Dec 2022
-
-
-
-
Architectural Designer at HFA
-
May 2021 - Sep 2021
Key support in leading of projects from the conceptual stage to development up until the production of the final construction drawings. • Prepare detailed plans and construction documents that are conductive to the intended purposes of design build.• Built sustainable relationships with regulatory authorities to secure required approval and documentation for construction projects.• Gained project scheduling, planning, and documentation function skillsets. Key support in leading of projects from the conceptual stage to development up until the production of the final construction drawings. • Prepare detailed plans and construction documents that are conductive to the intended purposes of design build.• Built sustainable relationships with regulatory authorities to secure required approval and documentation for construction projects.• Gained project scheduling, planning, and documentation function skillsets.
-
-
-
-
Project Architect
-
Feb 2019 - Mar 2021
Led project design functions for retail construction projects, including developing and coordinating SD, DD, pricing, bidding, and CD activities. • Liaised between the architect of record, internal construction department, purchasing, MEP consultants, and additional specialty consultants to manage project within design intent, budget, and proposed timelines. • Interfaced with Engineers, and Mechanical and Electrical consultants to develop systems and spatial configurations. • Managed all RFIs and prepared site analysis diagrams that documents existing conditions, features, and infrastructures.• Cultivated trusted relationships with executive teams to deliver key recommendations and industry expertise.• Led site visits to understand the environment and aggregate field survey data that was crucial in the development of construction plans during the Design Development phase.• Resolved project issues and client complaints, delivering quick and transparent responses to escalated concerns, and driving improvement actions for project designs.
-
-
Jr. Project Architect
-
Feb 2019 - Feb 2020
-
-
Architectural Designer
-
Feb 2018 - Feb 2019
-
-
-
-
Architectural Designer
-
Nov 2017 - Feb 2018
Developed site plans and 3D models from floor plans and elevation utilizing Sketchup and Rhino programs. • Consulted with architects and engineers on details in the development of projects. • Animated computer models that assisted clients in envisioning proposed project dimensions.• Leveraged knowledge of building codes, by-laws, space and site requirements, and other technical documents and reports to determine their effect on architectural designs. Developed site plans and 3D models from floor plans and elevation utilizing Sketchup and Rhino programs. • Consulted with architects and engineers on details in the development of projects. • Animated computer models that assisted clients in envisioning proposed project dimensions.• Leveraged knowledge of building codes, by-laws, space and site requirements, and other technical documents and reports to determine their effect on architectural designs.
-
-
-
-
College Lab Technician
-
Dec 2016 - Feb 2018
Created and prepared architectural drawing utilized in renovations ahead of each new semester.• Set up and maintained all machines and tooling for student use, including the Laser Cutting Machine, all 3-D Printers, CNC, and Plotters.• Created customized furniture for professors, classrooms and outside departments.• Key support role to professors and students in the accurate use of tools and machines for projects.• Leveraged technical knowledge to provides assistance to students in the use of Rhino, AutoCAD, Sketch Up, 3D Point Cloud Scanning, 3D Max, and Vray applications.
-
-
-
teamDURA
-
Denmark
-
Civic and Social Organizations
-
1 - 100 Employee
-
Solar Decathlon 2015
-
Oct 2014 - Apr 2016
Key role in the concept development of home designs that could be constructed and rebuilt within 10 days.• Gained critical hands-on experience in designing, engineering, and construction operations, coupled with unique training in clear energy.• Performed geodetic measurements and interpreted survey data to determine positions, shapes, and elevations of geomorphic and topographic features.• Designed air ventilation systems, utilizing solar energy and plumbing systems.• Secured a strong understanding of the latest technologies and materials in energy efficient design, clean energy technologies, smart home solutions, water conservation measures, electric vehicles, and high-performance building.• Designed and constructed net zero DURA homes that combined energy-efficient construction, home systems, appliances and innovative design with onsite renewable energy production.
-
-
-
Lu Studio
-
Belize
-
Photography
-
1 - 100 Employee
-
Assistant Architect
-
Nov 2014 - Apr 2015
~ Obtained and assembled data of designs and visiting job sites.~ Responsible for drawing rough and detailed scale plans for floor plans and sections.~ Constructed 3D modeling, rendering and retouching.~ Created freehand drawings. ~ Obtained and assembled data of designs and visiting job sites.~ Responsible for drawing rough and detailed scale plans for floor plans and sections.~ Constructed 3D modeling, rendering and retouching.~ Created freehand drawings.
-
-
Education
-
2014 - 2017

CUNY New York City College of Technology
Bachelor of Technology (BTech), Architectural and Building Sciences/Technology -
2012 - 2014

Limkokwing University of Creative Technology
Bachelor of Architecture (BArch), Architecture
Community









