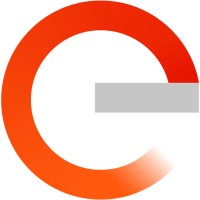
Michal Bodi
Designer at SES Tlmače- Claim this Profile
Click to upgrade to our gold package
for the full feature experience.
Topline Score


Bio


Experience
-
SES Tlmače
-
Slovakia
-
Engineering Services
-
1 - 100 Employee
-
Designer
-
Dec 2022 - Present
-
-
-
IDO HUTNÝ PROJEKT a.s.
-
Slovakia
-
Industrial Machinery Manufacturing
-
1 - 100 Employee
-
Designer
-
May 2017 - Nov 2022
-
-
-
Enel Group
-
Italy
-
Utilities
-
700 & Above Employee
-
Specialist - Technician
-
Feb 2010 - Jul 2016
Job Position: Technician at project servise in Civil&Structural department Checking drawings, technical reports, technological procedures for civil part, issued by SE contractors. Writting comments for these documents. Writting requests of clarification, for the discrepancies and questions to Basic Design of Nuclear Power Plant Project. Participating to team work as technical support, helping with solving technical issues. The project is for a finishing and rebuilding of the 3rd and 4th block of Nuclear PowerPlant Mochovce, Slovakia. The construction works of these blocks have been strated at the end of 80`s according the Russian project . Now rebuilding of these reactor blocks is in progress according to a new project Show less
-
-
-
Fluor Corporation
-
United States
-
Construction
-
700 & Above Employee
-
PDS designer
-
Nov 2008 - Oct 2009
Job description: 3D modeling in PDS, FrameWork, Microstation. Modeling steel and concrete structures, incorporating with piping and mechanical scope. Modeling structural main steel, secondary steel, steel for supporting grating, miscellaneous steel for supporting pipes and equipment, modeling stair cases, ladders, handrailing, grating, checker plates, equipment and pipe penetrations. Modeling concrete structures, walls, columns, roofs, floors, foundations, piles, paving, plinths for columns or as the supports for pipes or equipment. Checking and commenting 2D drawings for IFC (issued for construction) according the 3D model. Preparing the packages for RFD (released for design), translating to pml files or AutoCad 3D files. Drawing 2D drawings in Autocad and Microstation reinforcement for plinths. Client: Ticona, Germany: Producing polyoxymenthylene (POM) a technical polymer used for tooth brushes, inhalers, componets of automobile assemblies, mechanical parts. Show less
-
-
-
IDO HUTNÝ PROJEKT a.s.
-
Slovakia
-
Industrial Machinery Manufacturing
-
1 - 100 Employee
-
designer
-
Mar 2007 - Sep 2008
Job description: Drawing 2D drawings in AudoCad. Preparing documentation for Tender, Building permition, Detail design, As built project, Shop drawings. The branch was Architecture. Incorporating with other brunches (civil-roads, drain and sewage piping, water piping, HVAC, Electrical, Piping, Mechanical, Steel and Concrete Structural) 3D modeling in PDS Microstation, Frame Work. Projects: Samsung Electronics, Trnava, Slovakia: Plant for producing LCD monitors. Preparing documentation for detail design for Object Utilites and others, Hall. Preparing Side map, arrangement of roads, walk paths, parking areas, bus stops, drainage, locating of water pipes, gas pipes (high, medium and low pressure), sewage pipes, retentive reservoares, locating buildings into the map, connecting buildings to the engineering networks, locating the green areas (Incorporating all branches). Incorporating Client`s comments into the project, discusing with Client. Enviral, Leopoldov, Slovakia: Plant for producing ethanol from Corn. Finishing the project. Incorporating the changens and requests from Inspection office to project. Preparing As build project, measuring and chcecking as build structure with project. Drawing in AutCad 2D. Slovnaft, Bratislava, Slovakia: Rafinery, Petrochemical Industry. Preparing the documentation for building permission. Reconstruction of Cracking furnaces. Polieco, Malacky, Slovakia: Plant for producing plastic Pipes. Documentation for building permition and detail design. The rebuilding of old plant. Drawing in AudoCad 2D. Architecture drawings, MTO for windows, doors and plumber works. Drawing of reinforcement drawings, bills of quantity. Show less
-
-
-
STRABAG
-
Austria
-
Construction
-
700 & Above Employee
-
Engineering Technician
-
Aug 2006 - Feb 2007
Job description: Drawing in software Strucon. Preparing 2D documentation (shop drawings) for reinforcement of concrete precasted elements (Concrete wall panels) according sketches and calculations. Designing wall panels according architecture drawings (door and Windows openings, openings for water and drain pipes, openings for HVAC). Drawing 2D documentation for splitting walls to panels, arrangement and numbering of panels, connections and clearance space between panels. Preparings bills of quantity for typical and special reinforcement according Copany`s standards. Drawings and software were in German language Show less
-
-
Education
-
1999 - 2006

Slovenská technická univerzita v Bratislave
Master's degree, Architectural Engineering
Community










