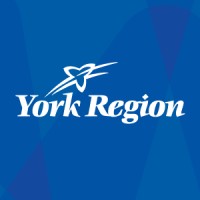
Maxim Zemlyanoy, P.Eng.
Project Manager at Schaeffer & Associates Ltd.- Claim this Profile
Click to upgrade to our gold package
for the full feature experience.
-
Russian Native or bilingual proficiency
-
English Full professional proficiency
Topline Score


Bio


Experience
-
Schaeffer & Associates Ltd.
-
Civil Engineering
-
1 - 100 Employee
-
Project Manager
-
Jul 2022 - Present
-
-
Civil Designer
-
Sep 2018 - Jul 2022
• Experience in AutoCAD Civil 3D and Steltman Software Tools with application in residential, commercial and industrial developments• Detailed design of Stormwater Management Ponds as per MOE design criteria• Detailed centreline road grading and subdivision lot grading design• Detailed design of servicing infrastructure including watermain, storm and sanitary sewers as per various City/Town and Regional standards• Preparation of tributary area plans and design sheets for sanitary and storm sewers as per various City/Town and Regional standards• Preparation of Erosion and Sediment Control plans as per various City/Town standards, and regulatory authorities such as TRCA (Toronto Region Conservation Authority) and LSRCA (Lake Simcoe Region Conservation Authority)• Detailed 3D cut and fill analysis using AutoCAD Civil 3D• Preparation of detailed engineering drawings for formal submissions to municipalities• Coordination with clients, municipalities, conservation authorities, and other consultants to discuss project design and status
-
-
-
York Region (The Regional Municipality of York)
-
Government Administration
-
700 & Above Employee
-
Engineering Assistant
-
Sep 2016 - Aug 2017
• Worked with a senior project manager in the transportation department on two major projects - Major Mackenzie Drive widening and Bathurst Street widening • Worked in AutoCAD to create new drawings or make adjustments to existing drawings for engineering companies and other municipalities • Prepared locations maps for council reports and various design meetings using ArcGIS software • Prepared new purchase orders and change orders • Developed Request for Quotation and Request for Proposal documents • Performed quantity take-offs to confirm contractors’ estimates at various stages of design and construction • Reviewed property drawings to establish the right-of-way for the projects • Attended bi-weekly progress meetings at the construction site to discuss the two-week progress and the two-week look-ahead • Helped perform paving on Major Mackenzie Drive by organizing the asphalt delivery in a timely manner
-
-
-
Bazis Construction Company
-
Construction
-
1 - 100 Employee
-
Civil Engineering Intern
-
May 2015 - Aug 2015
• Studied technical drawings to become familiar with current construction projects • Performed quantity take-offs and inspected volumes of building material used at construction sites to compare them and determine whether the accomplished work is to be financed • Visited construction sites to examine volumes of used materials and amount of finished work • Created and filled in financing schedules for the accounting department • Studied technical drawings to become familiar with current construction projects • Performed quantity take-offs and inspected volumes of building material used at construction sites to compare them and determine whether the accomplished work is to be financed • Visited construction sites to examine volumes of used materials and amount of finished work • Created and filled in financing schedules for the accounting department
-
-
Education
-
2013 - 2018

University of Toronto
Bachelor’s Degree, Civil Engineering -
2012 - 2013

Hanford High School
High School -
2001 - 2012

Gymnasium #56
High School
Community








