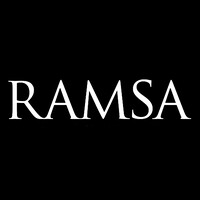
Matthew Solomon
Architect at Robert A.M. Stern Architects- Claim this Profile
Click to upgrade to our gold package
for the full feature experience.
Topline Score


Bio


Experience
-
RAMSA | Robert A.M. Stern Architects
-
United States
-
Architecture and Planning
-
200 - 300 Employee
-
Architect
-
Jun 2015 - Present
-
-
-
Terreform ONE
-
United States
-
Architecture and Planning
-
1 - 100 Employee
-
Research Fellowship
-
Jun 2014 - May 2015
Fabricated and installed Bio City Map at the 14th International Architecture Exhibition of the Venice Biennale Collaborated with Research Fellows to create Post Carbon City State NYC, an exhibited installation using car tire treads and bioluminescent algea to display Carbon output and the future of Manhattan, New York Fabricated and installed Bio City Map at the 14th International Architecture Exhibition of the Venice Biennale Collaborated with Research Fellows to create Post Carbon City State NYC, an exhibited installation using car tire treads and bioluminescent algea to display Carbon output and the future of Manhattan, New York
-
-
-
Solar Decathlon Europe: Techstyle Haus
-
Versailles, France
-
Digital Fabricator
-
2013 - 2014
Aided in the design and fabrication of glassware and molds through computational modeling and digital fabrication. Aided in the design and fabrication of glassware and molds through computational modeling and digital fabrication.
-
-
-
Kean Development & Giambertone Architects
-
Cold Spring Harbor, New York
-
Architectural Intern
-
Jun 2013 - Sep 2013
Assisted principal architect on-site and in office. Drafted, documented, and organized construction drawings. Assisted principal architect on-site and in office. Drafted, documented, and organized construction drawings.
-
-
-
RCM Architectural Design
-
Smithtown, New York
-
Architectural Draftsman
-
2012 - 2013
Drafting services for construction drawings of floor plans, elevations, sections, and construction details for residential projects. Drafting services for construction drawings of floor plans, elevations, sections, and construction details for residential projects.
-
-
-
JSR Design Build
-
East Quogue, New York
-
Freelance Design
-
2012 - 2012
Assisted principal architect on-site and in office while participating in design and construction meetings. Worked on building drawings, building design, and construction documents for two residential projects. Assisted principal architect on-site and in office while participating in design and construction meetings. Worked on building drawings, building design, and construction documents for two residential projects.
-
-
-
Mancini Architecture
-
Smithtown, New York
-
Architectural Intern
-
2011 - 2011
Assisted principal architect on-site and in office while participating in design and construction meetings. Drafted, documented, and organized construction drawings. Created three-dimensional models of existing and prospective job sites while gaining measuring and verification experience. Assisted principal architect on-site and in office while participating in design and construction meetings. Drafted, documented, and organized construction drawings. Created three-dimensional models of existing and prospective job sites while gaining measuring and verification experience.
-
-
Education
-
2010 - 2015

Rhode Island School of Design
Bachelor of Architecture (B.Arch.), Architecture -

Brown University
Engineering, Psychology, and Philosophy -
2013 - 2014

Speos Photographic Institute in Paris
Photography -
2009 - 2009

University of Pennsylvania
Architecture -
2008 - 2008

Parsons School of Design
Architecture -
2006 - 2010

Huntington School of Fine Arts
Community








