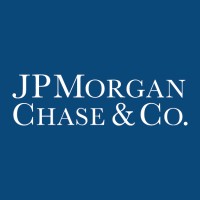
Maciej Gesikowski
Architectural II Structural Project Designer at EvStudio at EVstudio- Claim this Profile
Click to upgrade to our gold package
for the full feature experience.
-
Polish -
Topline Score


Bio


Experience
-
EVstudio
-
United States
-
Architecture and Planning
-
1 - 100 Employee
-
Architectural II Structural Project Designer at EvStudio
-
Feb 2013 - Present
Structural Project Manager for Lennar and Cardel Homes- Residential Structural Engineering Team. EVstudio provides full structural engineering services ranging from production homes to custom residential to large commercial projects. Being part of a great team is a good start to loving what you do. At EVstudio we love what we do and providing a high quality service is our top priority. EVstudio is an architecture, structural, civil, mechanical, electrical, plumbing engineering, interior design, lighting design, landscape architecture and planning firm. We specialize in creating quality solutions for our clients through our offices in Denver, Evergreen. We have experience in custom residential, multifamily, commercial, educational, medical, retail, industrial and performance spaces. We are committed to great design, community involvement and helping our clients understand the architectural and building processes. We pride ourselves on the clarity, accuracy and thoroughness of our documents. Show less
-
-
-
The Abo Group, Inc.
-
United States
-
Architecture and Planning
-
1 - 100 Employee
-
Architectural Intern
-
Oct 2008 - Jan 2013
Business Development, Community Development and Planning, UBD Design Guidelines, Neighborhood Planning, Responsible design in regards to Labs, Housing and K12. Programming, Computer Modeling and Graphic Design, Web-Design, Firm Marketing, Revit, AutoCad, Adobe Suite CS5 (Photoshop, Illustrator, InDesign), Concrette 8, SketchUp, Business Development, Community Development and Planning, UBD Design Guidelines, Neighborhood Planning, Responsible design in regards to Labs, Housing and K12. Programming, Computer Modeling and Graphic Design, Web-Design, Firm Marketing, Revit, AutoCad, Adobe Suite CS5 (Photoshop, Illustrator, InDesign), Concrette 8, SketchUp,
-
-
-
-
Master of Architecture, Master of Urban and Regional Planning
-
2008 - 2011
Developed design and technical requirements with classmates for a studio project concerning the Wadsworth Corridor Redevelopment Project in Arvada, Colorado. Developed design and technical requirements with classmates for a studio project concerning the Wadsworth Corridor Redevelopment Project in Arvada, Colorado.
-
-
-
SDL
-
United Kingdom
-
IT Services and IT Consulting
-
700 & Above Employee
-
Software Tester
-
2006 - 2008
- In charge of planning, organizing, and managing resources to bring about the successful completion of specific project goals and objectives. Prototype Software and hardware testing. Web design, editing, and web localization. - In charge of planning, organizing, and managing resources to bring about the successful completion of specific project goals and objectives. Prototype Software and hardware testing. Web design, editing, and web localization.
-
-
-
DLR Group
-
United States
-
Architecture and Planning
-
700 & Above Employee
-
Architectural Intern
-
2007 - 2007
DLR Group is a full service firm that specializes in K-12, high-rise office, engineering, interior design, and site planning. My time at DLR Group consisted of production of architectural design and construction documents and details with AutoCAD and ADT while utilizing office CAD standards, redline changes and revisions, working with Principal Architect and Project Manager, producing site maps, conceptual design, and 3D models using Photoshop, SketchUp, Google Earth, and V-Ray. Additionally, researched IBC, did site photography, right of way and property ownership research, also prepared land valuation documents. Also, I had the opportunity to work on remodel projects where I designed furniture, and laid out interiors for ACI Gift shops at Denver International Airport. Show less
-
-
-
JPMorgan Chase & Co.
-
United States
-
Financial Services
-
700 & Above Employee
-
Customer Service Associate
-
Oct 2002 - Jun 2006
Costumer service associate, sales, client development, cash control and management, data entry, account management and development, client relations, ATM maintenance and support, night depository management. Costumer service associate, sales, client development, cash control and management, data entry, account management and development, client relations, ATM maintenance and support, night depository management.
-
-
-
-
Bachelor of Environmental Design
-
2002 - 2006
Concentration on Architecture and Urban Planning Studies Concentration on Architecture and Urban Planning Studies
-
-
-
KEPHART
-
United States
-
Architecture and Planning
-
1 - 100 Employee
-
Architectural Intern
-
2005 - 2005
Drafting using AutoCAD office standards, redline changes, Photoshop, prepared CD sets for submittal, and produced material sample boards. Drafting using AutoCAD office standards, redline changes, Photoshop, prepared CD sets for submittal, and produced material sample boards.
-
-
Education
-
2010 - 2011

University of Colorado at Denver
Master of Urban and Regional Planning -
2008 - 2010

University of Colorado at Denver
Master of Architecture -
2002 - 2006

University of Colorado Boulder
Bachelor of Environmental Design
Community












