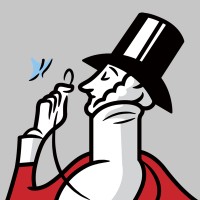
Laura Mishkin
Architectural Staff at Loescher Meachem Architects- Claim this Profile
Click to upgrade to our gold package
for the full feature experience.
-
Spanish Limited working proficiency
Topline Score


Bio
0
/5.0 / Based on 0 ratingsFilter reviews by:
Experience
-
Loescher Meachem Architects
-
United States
-
Architecture and Planning
-
1 - 100 Employee
-
Architectural Staff
-
Jul 2018 - Present
-
-
-
Los Angeles Times
-
United States
-
Newspaper Publishing
-
700 & Above Employee
-
Freelance Illustrator
-
2020 - Present
Freelance illustrator for the LA Times’ Plants Section with pieces published both online and in print. Pieces include “Plants to Replace Your Friends,” “I’m WFH. All My Coworkers Are Plants,” and “How the Los Angeles Hills Keep Me Sane.” Freelance illustrator for the LA Times’ Plants Section with pieces published both online and in print. Pieces include “Plants to Replace Your Friends,” “I’m WFH. All My Coworkers Are Plants,” and “How the Los Angeles Hills Keep Me Sane.”
-
-
-
The New Yorker
-
United States
-
Book and Periodical Publishing
-
300 - 400 Employee
-
Freelance Illustrator
-
Aug 2019 - Present
Freelance illustrator with pieces featured on The New Yorker's Daily Shouts section. Freelance illustrator with pieces featured on The New Yorker's Daily Shouts section.
-
-
-
-
Intern
-
Jun 2017 - Sep 2017
4-month internship program for 10-person firm specializing in creative office space and reuse design. Prepared Revit and AutoCAD drawings current projects. Served as a design assistant in a renovation project of private ranch to a bed & breakfast in Pioneertown, California. Used Photoshop to render interior views of proposed and in-progress projects. Used Illustrator and InDesign to create diagrams for proposed projects for design competitions. 4-month internship program for 10-person firm specializing in creative office space and reuse design. Prepared Revit and AutoCAD drawings current projects. Served as a design assistant in a renovation project of private ranch to a bed & breakfast in Pioneertown, California. Used Photoshop to render interior views of proposed and in-progress projects. Used Illustrator and InDesign to create diagrams for proposed projects for design competitions.
-
-
Education
-
2014 - 2018

University of Washington College of Built Environments
Bachelor of Arts - BA, Architecture
Community










