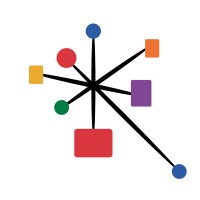
Ian Oliver
Drafter at Access Sciences- Claim this Profile
Click to upgrade to our gold package
for the full feature experience.
Topline Score


Bio


Experience
-
Access Sciences
-
United States
-
Business Consulting and Services
-
1 - 100 Employee
-
Drafter
-
Jul 2021 - Present
-
-
-
Watchtower
-
United States
-
Religious Institutions
-
700 & Above Employee
-
Construction Volunteer
-
Aug 2020 - Feb 2021
Volunteer position. Part of a 1200 person crew on volunteer religious project.Aided new remote workers as Computer Department Contact Assistant (Technical Support).Assisted welding crew.
-
-
Computer Aided Design Technician
-
Feb 2020 - Aug 2020
Volunteer Position. Created Design Packages for carpenters to build sets and props to be used for educational media productions. Created and edited 3D models with SketchUp, translated models to 2D plans with LayOut.
-
-
-
Northside Electric
-
United States
-
Appliances, Electrical, and Electronics Manufacturing
-
1 - 100 Employee
-
CAD Manager
-
Sep 2019 - Feb 2020
Managed all electrical plans using AutoCAD for several companies in the Willamette Valley. Created preliminary drawings for bid documents, edited previously created plans, and reproduced field-drawn plans (As-builts).Required consistent communication with multiple Project Managers and Technicians while ensuring timely plan delivery to architects and municipalities. Managed all electrical plans using AutoCAD for several companies in the Willamette Valley. Created preliminary drawings for bid documents, edited previously created plans, and reproduced field-drawn plans (As-builts).Required consistent communication with multiple Project Managers and Technicians while ensuring timely plan delivery to architects and municipalities.
-
-
-
Cascade Interiors
-
United States
-
Estimator/Project Coordinator
-
Sep 2016 - Sep 2019
Reviewed building plans to calculate expenses and contract price for commercial interior projects and tenant improvements making use of MS Excel. Obtained permits and verified bid documents using attention to detail.Ordered, stocked and delivered materials and tools. Occasionally assisted construction workers in the field and maintained company vehicles and tools. Reviewed building plans to calculate expenses and contract price for commercial interior projects and tenant improvements making use of MS Excel. Obtained permits and verified bid documents using attention to detail.Ordered, stocked and delivered materials and tools. Occasionally assisted construction workers in the field and maintained company vehicles and tools.
-
-
-
-
Minister in a religious order
-
Mar 2015 - Aug 2016
Volunteer position. Laborer for 2,000 person crew on volunteer religious project. Specialties included concrete patch work and commercial flooring. Volunteer position. Laborer for 2,000 person crew on volunteer religious project. Specialties included concrete patch work and commercial flooring.
-
-
-
-
Draftsman
-
May 2010 - Mar 2015
Created and edited electrical plans using programs such as AutoCAD, EDL, etc. for multiple companies in the Willamette Valley. Communication with multiple Project Managers and technicians while ensuring plans and electronic file delivery to architects and municipalities. Created preliminary drawings for bid documents and reproducing field-drawn plans (As-builts). Created and edited electrical plans using programs such as AutoCAD, EDL, etc. for multiple companies in the Willamette Valley. Communication with multiple Project Managers and technicians while ensuring plans and electronic file delivery to architects and municipalities. Created preliminary drawings for bid documents and reproducing field-drawn plans (As-builts).
-
-
-
Salem Fire Alarm
-
1 - 100 Employee
-
Assistant
-
Dec 2009 - Aug 2012
-
-
Education
-
2011 - 2014

Chemeketa Community College
One Year Certificate of Completion, CAD/CADD Drafting and/or Design Technology/Technician
Community










