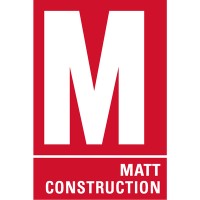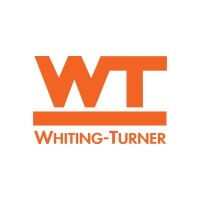
Eric Christensen
Member Board Of Directors at Free To Fly- Claim this Profile
Click to upgrade to our gold package
for the full feature experience.
Topline Score


Bio


Experience
-
Free To Fly
-
United States
-
Philanthropic Fundraising Services
-
1 - 100 Employee
-
Member Board Of Directors
-
Mar 2018 - Present
Free To Fly is a non-profit organization with a mission to bring awareness, free and mend the brokenness of children, adolescents and adults affected by human trafficking. Even if reaching just one life, one life is worth it! Free To Fly is a non-profit organization with a mission to bring awareness, free and mend the brokenness of children, adolescents and adults affected by human trafficking. Even if reaching just one life, one life is worth it!
-
-
-
Ethan Alan Group, LLC
-
United States
-
Business Consulting and Services
-
Founder and President
-
Feb 2005 - Present
President of Ethan Alan Group, LLC, an authorized Deltek Consulting Partner specializing in project management and project controls consulting services including, owner representation, construction management, earned value management (EVM), CPM scheduling, EIA-748, risk analysis and assessment, expert testimony, as well as Deltek PPM software solution implementation and training. Ethan Alan Group is headquartered in the greater Seattle metropolitan area, and is centered around strong experienced leadership, proven resources with subject matter expertise, a thorough knowledge of current project management principles, and a focus on quality. In addition to the commitment to excellence, Ethan Alan Group is built upon a strong foundation of trust, integrity, and quality generated through positive relationships with clients. Show less
-
-
-
Skanska
-
Sweden
-
Construction
-
700 & Above Employee
-
Project Manager
-
Jun 2001 - Feb 2005
Project highlights include: Amgen Helix Project The Helix Project reflected consolidation and expansion of the existing Amgen R&D spaces located in various facilities in and around Seattle to a new waterfront campus located on Pier 88. Phase I consisted of 825,000 SF, which included biopharmaceutical R&D lab buildings, vivarium, BSL3 suites, administrative lab support, central utilities plant, site and infrastructure improvements, and a pedestrian bridge. The completed project accommodates over 1,000 employees and provides the infrastructure for future site expansion. Marion Oliver McCaw Hall Renovation of 75 percent of the 294,000 square foot existing Seattle Opera House. Featured in this extensive project was a new, curvilinear glass curtain wall lobby that is illuminated with colored lights projected onto a series of sheer metal curtain scrims; a sophisticated theatrical rigging system including 112 line sets at 6” centers up and down stage, and 30 individual point hoists controlled by an automated Nomad control system; State of the art audio and video systems with an ETC theatrical lighting control system. Additionally, this project included construction of an increased proscenium, a larger and taller fly loft, a new 2,890 seat auditorium with 16 side boxes, and a new 4,000 square foot rehearsal space. Show less
-
-
-
San-Mar Construction Company
-
Anaheim, CA
-
Project Manager
-
Feb 2000 - Jun 2001
Project highlights include: The Seattle Seahawk’s new football stadium (CenturyLink Field). Project highlights include: The Seattle Seahawk’s new football stadium (CenturyLink Field).
-
-
-
MATT Construction
-
United States
-
Construction
-
100 - 200 Employee
-
Project Engineer
-
Feb 1997 - Feb 2000
Project highlights include: Walt Disney Feature Animation Library Construction of a 34,000 square foot masonry and structural steel research and high security storage facility equipped with extensive protection systems and environmental controls. Disneyland Tomorrowland Themepark Renovation and construction of the new Tomorrowland Themepark attractions and infrastructure. Featured in this extensive project were a 3-D theatrical attraction (Honey I Shrunk the Audience), an updated people mover incorporating rocket vehicles (Rocket Rod), a two-level interactive pavilion of technology and imagination, and a new landmark entrance (Astro Orbitor). The building facades, guest areas and landscaping were redesigned to resemble a classic future environment. Other specific projects included Star Tours Queue, and Planet Cool (Restaurant). Show less
-
-
-
The Whiting-Turner Contracting Company
-
United States
-
Construction
-
700 & Above Employee
-
Project Engineer
-
Feb 1995 - Feb 1997
Project highlights include: Fox Plaza Entry Canopies Construction of double curved, under slung, point fixed glass canopies. Included architecturally exposed structural steel, curved stone column cladding and stainless steel gutter and trim. All constructed outside the main entrances/exits of an operating thirty-five (35) story high-end high rise office tower. Also included the re-designed landscape for the entire site surrounding the high rise office tower. Project highlights include: Fox Plaza Entry Canopies Construction of double curved, under slung, point fixed glass canopies. Included architecturally exposed structural steel, curved stone column cladding and stainless steel gutter and trim. All constructed outside the main entrances/exits of an operating thirty-five (35) story high-end high rise office tower. Also included the re-designed landscape for the entire site surrounding the high rise office tower.
-
-
-
PSM Engineers
-
United States
-
Civil Engineering
-
1 - 100 Employee
-
Project Engineer
-
Jun 1993 - Mar 1994
-
-
Education
-
1987 - 1993

California Polytechnic State University-San Luis Obispo
BS, Architectural Engineering
Community













