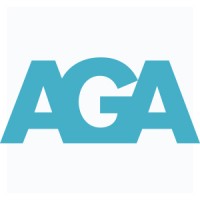
Ed Coosaia, Jr.
Technical Design Director at Reflection Window + Wall, LLC- Claim this Profile
Click to upgrade to our gold package
for the full feature experience.
Topline Score


Bio


Experience
-
Reflection Window + Wall, LLC
-
United States
-
Construction
-
1 - 100 Employee
-
Technical Design Director
-
Apr 2020 - Present
-
-
-
Vision & Scale
-
California
-
Owner - Curtain Wall and Facade Consultant
-
May 2019 - Apr 2020
Ed Coosaia’s dream to create Vision & Scale stems from a passion for efficiency. Through nearly 25 years of industry-specific construction and design experience, he has seen his fair share of success, albeit in a wasteful, inefficient industry. While observing the abundant frustrations from many within the industry, he made it his mission to create a process that would disrupt the AEC industry, which has continued to resist an increasing need for change. In response to the repeated calls from educators and industry professionals to implement non-biased advice, education and design assistance early in the process, Ed utilizes his expertise and unique insight to the inner-workings of a variety of curtain wall and exterior façade systems in a manner that provides architects, commercial building owners, general contractors and subcontractors the needed stability, speed, and control as they execute a true-to-life rendering of their proposed structures, even before a job is sent to bid. Show less
-
-
-
Architectural Glass & Aluminum
-
United States
-
Construction
-
1 - 100 Employee
-
Curtain Wall Systems Engineer
-
Dec 2009 - May 2019
Studies preliminary bid documents for structural values, thermal values and building dynamics to estimate the cost to execute a building envelope that realizes conceptual architectural design aesthetic, as well as its structural need. A presentation of approved profile drawings ensures design intent, budget agreement and constructability. A unique set of aluminum dies and gaskets are developed, produced, analyzed and assembled to create the intended structural façade. Guides design process from estimation, project management, system testing and fabrication. Creates and approves die drawings from aluminum and gasket extruders. Physically checks and examines die extrusion samples for fitment and accuracy. Assists architects and owners through design-assist processes to ensure intent, integration to other exterior materials, proper waterproofing, installation sequence and scheduling needs. Created and maintained local databases of dies, gaskets, system features and test reports to accellerate the design process, eliminate unnecessary or duplicate parts, and streamline uniformity among the design team. Show less
-
-
-
Enclos
-
United States
-
Construction
-
200 - 300 Employee
-
Curtain Wall Design Specialist
-
Apr 2008 - Feb 2009
Leading teams of Draftsmen and Engineers to create accurate drawings (shop, fabrication, sealant and anchor layout), structural calculations and documentation for the entire scope of a job to ensure top quality workmanship. Integrated corporation-wide drafting standards within the local branch, increasing office productivity through organized delegation and efficient time management, helping the team to meet deadlines, improving client relations and upholding a reputation for excellence. Created RFI documents, including working solutions, for issues not specified via contract documents. This documentation preserved the original estimated agreements while assigning liability to responsible parties and expediting responses to maintain agreed schedules, furthering the companies reputation and profitability. Show less
-
-
-
-
Curtain Wall Designer
-
Oct 2004 - Feb 2008
•Attends meetings on jobsites with Architects and other Contractors to coordinate with other trades. •Checks field conditions for verification of blueprints and overall quality control. •Communicates with Project Managers, Estimators, Architects, Fabricators, Installers and Field Superintendents to properly ensure top quality workmanship and an overall professionally finished product, while meeting strict scheduling needs. •Creates necessary hardware schedules, material cut lists, shop drawings and detail assembly drawings to expedite the ordering of materials. •Created a filing and storage system standard for entire drafting department. Show less
-
-
-
-
Curtain Wall Designer
-
Sep 1999 - Sep 2004
•Create accurate renderings from architectural blueprints to guide field supervisors to order the needed glass and appropriate framing for installation. •Lead pre-fabrication process according to BOCA National Building Code within the allotted deadlines. •Create accurate renderings from architectural blueprints to guide field supervisors to order the needed glass and appropriate framing for installation. •Lead pre-fabrication process according to BOCA National Building Code within the allotted deadlines.
-
-
-
Modern Mirror & Glass
-
Roseville, MI
-
Allied Trainee
-
Sep 1996 - Aug 1999
-
-
Education
-
1995 - 1996

Oakland Community College
Auto Body Design -
1992 - 1995

Troy High School
Community









