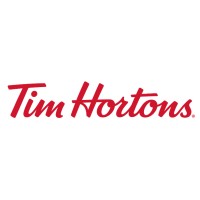
David Jobe
CAD/BIM Technical Coordinator at PICCO Engineering- Claim this Profile
Click to upgrade to our gold package
for the full feature experience.
Topline Score


Bio
0
/5.0 / Based on 0 ratingsFilter reviews by:
Experience
-
PICCO Engineering
-
United States
-
Engineering Services
-
CAD/BIM Technical Coordinator
-
Sep 2015 - Present
Revit system and model development along with CAD detailing and shop drawing creation. Special focus on Stone Cladding and fasteners. In depth work and coordination with Engineers and Architects. Coordination with other companies and technology providers to research and developing leading edge systems and practice for future developments. Developing training programs and company standards. Working with internal and external team to create new tools and plugins. Revit system and model development along with CAD detailing and shop drawing creation. Special focus on Stone Cladding and fasteners. In depth work and coordination with Engineers and Architects. Coordination with other companies and technology providers to research and developing leading edge systems and practice for future developments. Developing training programs and company standards. Working with internal and external team to create new tools and plugins.
-
-
-
PLANiT Measuring
-
Canada
-
Architecture and Planning
-
1 - 100 Employee
-
CAD Coordinator
-
Nov 2013 - Sep 2015
Created floor plans, elevations, and site plans for existing buildings that did not currently possess any. Drawings were created through in-field and office positions, with a strong focus on speed and accuracy. Extensive use of BOMA methodology for building use and rental analysis, along with lease specific agreements. Several projects involved the use of Revit, 3D CAD, and point clouds. Created floor plans, elevations, and site plans for existing buildings that did not currently possess any. Drawings were created through in-field and office positions, with a strong focus on speed and accuracy. Extensive use of BOMA methodology for building use and rental analysis, along with lease specific agreements. Several projects involved the use of Revit, 3D CAD, and point clouds.
-
-
-
The Hamilton Spectator
-
Canada
-
Newspaper Publishing
-
100 - 200 Employee
-
Architectural Draftsman
-
Jul 2011 - Nov 2013
Created updated prints and drawings of the building. Mapping of the mechanical and other vital building systems. Renovations plans and drawings. Working hand in hand with Architectural firms and contractors to bring building back up to code. Evacuation maps and plans. Future development planning. Created updated prints and drawings of the building. Mapping of the mechanical and other vital building systems. Renovations plans and drawings. Working hand in hand with Architectural firms and contractors to bring building back up to code. Evacuation maps and plans. Future development planning.
-
-
-
Ford Motor Company
-
United States
-
Motor Vehicle Manufacturing
-
700 & Above Employee
-
Warehouse Worker
-
Aug 2010 - Apr 2011
Picked parts for required orders from warehouse. Organized parts into cages for distribution along delivery routes. loaded and unloaded transport trucks and cargo. Handled dangerous goods paper work and organization. Loaded air cans for air deliveries. Worked under tight time lined based deadlines daily. Picked parts for required orders from warehouse. Organized parts into cages for distribution along delivery routes. loaded and unloaded transport trucks and cargo. Handled dangerous goods paper work and organization. Loaded air cans for air deliveries. Worked under tight time lined based deadlines daily.
-
-
-
Tim Hortons
-
Canada
-
Food and Beverage Services
-
700 & Above Employee
-
Super Visor
-
Feb 2008 - Nov 2009
Supervise and train other stuff. Work store front including cash, soup and sandwich, and drink preparation. Baking throughout the day to keep shelves stocked and in supply. Managed break times and required jobs throughout the day. Supervise and train other stuff. Work store front including cash, soup and sandwich, and drink preparation. Baking throughout the day to keep shelves stocked and in supply. Managed break times and required jobs throughout the day.
-
-
Education
-
2010 - 2013

Sheridan College
Architectural Technology, Architecture
Community











