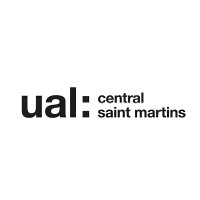
Claudia Sánchez
senior urban designer at Publica Associates- Claim this Profile
Click to upgrade to our gold package
for the full feature experience.
-
Spanish Native or bilingual proficiency
-
English Professional working proficiency
-
French Elementary proficiency
Topline Score


Bio


Credentials
-
Registered Architect - UK
Architects Registration BoardFeb, 2019- Nov, 2024 -
Certificate in Autodesk Revit 2019 (30h+30h)
AutodeskSep, 2018- Nov, 2024 -
Arquitecto Colegiado / Registered Architect - Spain
Colegio Oficial de Arquitectos de MadridJan, 2014- Nov, 2024
Experience
-
Publica
-
United Kingdom
-
Architecture and Planning
-
1 - 100 Employee
-
senior urban designer
-
Apr 2021 - Present
-
-
urban designer
-
Jun 2019 - Apr 2021
Development of urban design projects and public realm strategies in London.
-
-
-
Central Saint Martins, University of The Arts London
-
United Kingdom
-
Higher Education
-
300 - 400 Employee
-
associate lecturer
-
Oct 2020 - Present
Studio tutor in the BA Architecture / Spatial Practices programme Studio tutor in the BA Architecture / Spatial Practices programme
-
-
-
-
architect / co-founder
-
2013 - May 2019
A collaborative practice founded with architect Íñigo Cornago.We develop and collaborate with other professionals working on architecture and urban design projects and competitions. We also teach and develop art and research initiatives with the support of different institutions.Currently based in Madrid and London.+ Design and construction management for newly built housing projects and interior renovations:House in Pareja (Guadalajara), HR House (Tudela), Trikini Club Bar, View Model Management (Madrid)+ design and conceptualization of urban tactical design projects:Open Passage (Germany)+ Competitions. Conceptualization and development of proposals in the fields of architecture, urban design, urban regeneration, and temporary art interventions:Connecting Selb, Urban Toolkit (Germany), cocook (Stockholm, Dublin, Madrid), Plaza de Los Belgas (Madrid) + Development of art and research projects on public space and communications. Design, development, coordination, and mediation of activities: CityCookBook (INJUVE), El Ranchito (Matadero Madrid), Interactivos (Science Gallery Dublin y Medialab Prado)
-
-
-
-
collaborating architect
-
2014 - Dec 2018
Collaboration in developing competition proposals, architectural drawings, 3d models and rendered views for public schools in Navarra, Spain. Collaboration in developing competition proposals, architectural drawings, 3d models and rendered views for public schools in Navarra, Spain.
-
-
-
CEPT University
-
India
-
Higher Education
-
300 - 400 Employee
-
academic associate
-
Jul 2016 - May 2017
Spring 2017: + Conducted Final Year Architectural Design Studio with Prof. Pankaj Vir Gupta.Fall 2016: + Developed and conducted two new elective courses with Íñigo Cornago:- Narratives of Space and Time ( 3 cts)- Collaborative Practices on Public Space and Food ( 3 cts )Other:+ Guest juror for Architecture Design Studio and Urban Design Studio.+ Assisted and worked on graphics for the lecture program series (Odile Decq, Mark Frohn, “A book. A film. A house.” by N.Fanelsa, M.Helten, B. Martenson and L. Wertgen.)
-
-
-
ARQUID S.L.P.
-
Spain
-
Architecture and Planning
-
architect
-
Jul 2014 - Oct 2014
+ Team leader in the conceptualization and conducting of an international competition for the World Health Organization Headquarters extension in Switzerland, as well as delivering architectural design and urban design drawings and visualizations for the same.+ Drawings, 3d models and image postproduction for a retail project.+ Processing of licenses in direct contact with clients.+ Design and production of the new dossier of works by the firm.+ Web content updating.
-
-
-
IAAA. Inglada-Arevalo Arquitectos Asociados
-
Spain
-
Architecture and Planning
-
1 - 100 Employee
-
architect
-
Jan 2014 - Mar 2014
Involvement in the design and final drawings for a 342 beds hospital in a 62,000 sqm complex competition which was awarded the 1st prize and where I worked on:+ Developed architecture design and program according to given guiding principles.+ Participated in designing a prefabricated concrete façade complying with construction and environmental issues of the area.+ Designed the the public entrance and surrounding parking areas of the hospital complex.+ Deliverables quality supervision and coordination.
-
-
Education
-
2007 - 2013

Universidad Politécnica de Madrid
Master in Architecture (MArch) + Bachelor in Architecture (BArch), Architecture -
2008 - 2009

Illinois Institute of Technology
Architecture - Exchange student, Dean's List Certificate -
2004 - 2007

Universidad San Pablo-CEU
Bachelor of Architecture (BArch), Architecture
Community











