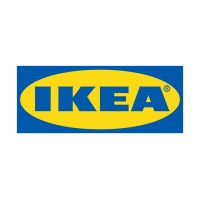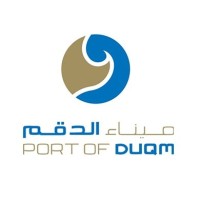
Amar Kalash
OSP Engineer III at SAM Companies- Claim this Profile
Click to upgrade to our gold package
for the full feature experience.
Topline Score


Bio


Experience
-
SAM Companies
-
United States
-
Civil Engineering
-
700 & Above Employee
-
OSP Engineer III
-
Mar 2022 - Present
-
-
-
SQUAN
-
United States
-
Telecommunications
-
100 - 200 Employee
-
Design Engineer II
-
Aug 2021 - Mar 2022
-
-
-
Lowe's Companies, Inc.
-
United States
-
Retail
-
700 & Above Employee
-
Visual Space Planner
-
May 2021 - Aug 2021
-
-
-
Freelance, self-employed
-
McKinney, Texas, United States
-
Autocad Technician
-
Mar 2020 - Aug 2021
• Interpreted over hundred architectural and engineering sketches to create detailed blueprints for construction projects using AutoCAD. • Created designs and blueprints using AutoCAD according to customer specifications, timelines and supply inventories. • Created, printed and modified drawings in AutoCAD and Revit. • Interpreted over hundred architectural and engineering sketches to create detailed blueprints for construction projects using AutoCAD. • Created designs and blueprints using AutoCAD according to customer specifications, timelines and supply inventories. • Created, printed and modified drawings in AutoCAD and Revit.
-
-
-
GXT, LTD
-
United States
-
Telecommunications
-
1 - 100 Employee
-
CAD Technician ll
-
May 2019 - Apr 2020
• Transforms initial rough product design into working documents using computer aided design drafting (CAD). • Reviews engineering drawing and design to ensure adherence to established specifications and standards. • Collaborates with design originators to resolve discrepancies between original drawings and final CAD designs. • Receive assignments in civil engineering projects for telecom industry. • Work with industry symbols for inside and outside plant construction. • Work from equipment specifications, engineering notes, sketches, and details. • Responsible for design plans and making changes to facility record maps. • Responsible for rescaling or manipulating existing record maps. • Conforms with QA/QC procedures during performance and completion of design. • Diagrams, schematics, layout, multi-view, and various drawings to scale in accordance with clients request or Standards. • Mathematical, geometrical, and minor engineering computations. Show less
-
-
-
IKEA
-
Netherlands
-
Retail
-
700 & Above Employee
-
Interior Designer
-
Mar 2017 - Apr 2019
▪ IKEA Store AutoCAD super user. • Leveraged interior design knowledge and experience to plan and design requested rooms for clients • Implemented department action plan to grow the IKEA business and increase profitability • Used creative approach to solve home furnishing challenges that exist in the local market • Utilized interior design tools to ensure simplicity, cost-effectiveness and efficiency in home design • Remained up-to-date and knowledgeable about current home furnishing and interior design trends • Secured an impression of new and inspiring solutions to meet the demands of clients • Developed Instagram marketing strategy ▪ Uses home furnishing competence to execute home furnishing solutions in the room settings, homes, vignettes, and sales support areas that reflect the IKEA identity. ▪ Executes the showroom matrix, reflecting a wide variety of styles, living situations and price levels to create a good tempo with distinct visual impressions. ▪ Executes the department action plan to grow the business and support long-term profitability with Com&In team and other functions. ▪ Implements new home furnishing solutions in home store, test stores in Field and new store build-ups. ▪ Secures vitality and seasonality in store home furnishing media by implementing up to date relevant HF solutions existing media (customer, co-workers and sales support areas). ▪ Manage projects or contribute to committee or team work. Show less
-
-
-
National Cart Company
-
United States
-
Retail
-
1 - 100 Employee
-
Robot programmer
-
Apr 2016 - Nov 2016
• Program welding robots according to the standard design. • Using SolidWorks to redesign aluminum side loading pan rack in 2D and 3D for food services. • Create, maintain, and enter information into databases. • Make copies of correspondence or other printed material. • Establish work procedures or schedules and keep track of the daily work of clerical Staff. • Manage projects or contribute to committee or team work. • Learn to operate new office technologies as they are developed and implemented. • Train and Assist staff with robot programming. Show less
-
-
-
The Arab Contractors
-
Egypt
-
Construction
-
700 & Above Employee
-
Autocad Designer/ Interior Designer
-
Sep 2013 - Jan 2016
• Handling the sewer pipe line design and NOCs for Haya water company. • Use AutoCAD Civil 3D pipe network features to draw 2D and 3D models of utility. • Assist staff with Systems, such as water sewers and sanitary sewers. • Coordinate with appropriate agencies for all work performed within easements, Public right of ways, etc. • Use computers for various applications, such as database management or word Processing. • Create, maintain, and enter information into databases. • Set up and manage paper or electronic filing systems, recording information,. • Updating paperwork, or maintaining documents, such as attendance records, Correspondence, or other material. • Complete forms in accordance Establish work procedures or schedules at the field and keep track of the daily. Show less
-
-
-
Port of Duqm Company SAOC
-
Oman
-
Maritime Transportation
-
100 - 200 Employee
-
Design Engineering Supervisor
-
Sep 2012 - Mar 2013
-Responsible for different designing stages -Acquire, or arrange for acquisition of, specimens or graphics required to complete exhibits. -Prepare rough drafts and scale working drawings of sets, including floor plans, scenery, and properties to be constructed. -Responsible for different designing stages -Acquire, or arrange for acquisition of, specimens or graphics required to complete exhibits. -Prepare rough drafts and scale working drawings of sets, including floor plans, scenery, and properties to be constructed.
-
-
-
Diabetes Association
-
Sultanate of Oman
-
Graphic designer
-
Jul 2011 - May 2012
-Create two-dimensional and three-dimensional images depicting objects in motion or illustrating a process, using computer animation or modeling programs. -Design complex graphics and animation, using independent judgment, creativity, and computer equipment. -Create pen-and-paper images to be scanned, edited, colored, textured or animated by computer. -Develop briefings, brochures, multimedia presentations, web pages, promotional products, technical illustrations, and computer artwork for use in products, technical manuals, literature, newsletters and slide shows. -Create and install special effects as required by the script, mixing chemicals and fabricating needed parts from wood, metal, plaster, and clay. Show less
-
-
Education
-
2009 - 2012

Scientific College of Design
Bachelor’s Degree, Interior Design
Community













