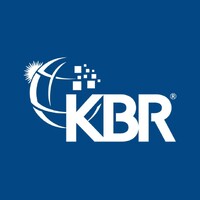
Alwie Jappie
WSC Designer at Greg Houston Plumbing- Claim this Profile
Click to upgrade to our gold package
for the full feature experience.
-
English as a first language -
-
Basic Arabic -
-
Fluent in Afrikaanse (Similar to Dutch) -
Topline Score


Bio


Credentials
-
Higher Diploma Civil/Structural Engineering
Peninsula Technical UniversityJun, 1979- Oct, 2024
Experience
-
Greg Houston Plumbing
-
Construction
-
1 - 100 Employee
-
WSC Designer
-
Oct 2017 - Present
-
-
-
Salini Impregilo
-
Italy
-
Construction
-
700 & Above Employee
-
Civil/Structural Des
-
Jan 2015 - Present
Employed on the iconic four kilometre long viaduct for the skytrain valued at $340 million which is part of the Sydney Metro North West Railink valued at $8.30 billion. The permanent structure has 130 piers, 2000 precast segments, 4 abutments, a 3 span cable stay bridge with 2x50m high steel towers and on ground works which leads to the 15km tunnel. It also has elevated stations with special precast segments and parapets. RESPONSIBILITIES: • Prepare detailed design and documentation for structural elements comprising foundation piles, pile caps, piers, abutments, precast concrete segments, insitu-concrete top of pier segments. • Checked steel suppliers reinforcement schedules and liaised with steel fixers when a request for information was issued to resolve site problems via regular site and precast yard visits. • Produced reinforcement bending schedules as well as workshop details for reinforcement suppliers and installers. • Temporary works such as scaffolding, formwork, haul roads and traffic layout documentation formed part of my duties. • Software I use on this project is namely, Microsoft spreadsheet and Word, Autocad, Autorebar, and I started using Revit. Show less
-
-
-
Geodata
-
Sydney, Australia
-
Civil/Structural design drafter
-
May 2014 - Dec 2014
May 2014 – Oct 2014 Geodata Italy CAD design draftsman (contract) Performed CAD drafting duties on two tender projects for Transport for New South Wales. NSFC (Northern Sydney Freight Corridor Strage 2A) starting from Berowra and ending at Hawkesbury River, which includes a six kilometre tunnel. LMNQ (Lower Main North Quadruplication Lite) extends from North Strathfield to West Ryde and is an extension of the Satge 2 project. RESPONSIBILITIES: • Used DSS drawings and documents from Railcorp to produce services and utility drawings for civil works, overhead wiring, overhead wiring support, drainage and electrical services. • Created cross sections at changes in terrain and six kilometre precast lined tunnel.• Produced rail alignment drawings in Autocad by using design drawing files obtained from civil 3D cad for new relief and main line. • Adjustments and upgrades to existing stations, platforms, bridges and services as affected by the new alignment design. Show less
-
-
-
Railcorp
-
477 Pitt St Sydney
-
CAD Designer/Project officer
-
Sep 2011 - Jan 2014
A team member of the ETS (Electronic Ticketing System) group in Sydney. Provided accurate station layout drawings to contractors, stakeholders and the survey department for the installation of mechatronic equipment via CAD, spreadsheet and portable document format (PDF) files. Also worked with external architects and contractors to resolve installation obstacles affected by station upgrades. I was trained and used the Virtual Plan Room (VPR) database for plan room communication to manage document control. Show less
-
-
-
Laing O'Rourke
-
Construction
-
700 & Above Employee
-
Civil/structural designer
-
Feb 2011 - Aug 2011
Worked on the Queensland Curtis LNG project in the Surat Basin for the Kenya water treatment plant. Also worked on a bulk material handling project for the Solomon mine in Western Australia. Main duty was cad detailing of structural steel and reinforced concrete elements support structures of mining equipment. Worked on the Queensland Curtis LNG project in the Surat Basin for the Kenya water treatment plant. Also worked on a bulk material handling project for the Solomon mine in Western Australia. Main duty was cad detailing of structural steel and reinforced concrete elements support structures of mining equipment.
-
-
-
KBR, Inc.
-
United States
-
IT Services and IT Consulting
-
700 & Above Employee
-
Former Designer
-
May 2004 - Jan 2011
PROJECTS WORKED ON: Sydney Water-reservoir refurbishment, sewer repairs and the water delivery pipeline for the desalination plant in Sydney and a pipeline in Molendinar QLD Vic Rail and Vic Roads-civil/structural services in the Sydney and Melbourne offices. RTA-M5 widening from Moorebank to King Georges Rd and Avoca drive upgrades on the Central Coast NSW. Industrial Operations-Orica site in Botany NSW. Ongoing refurbishments and new work for oil bi-products. Railcorp-Cronulla rail duplication project and Auburn stabling yard. Commercial projects included the new Westpoint Blacktown shopping centre and refurbishment of existing centre and public school extensions in Adelaide. Mining operations-Newcastle coal project. RESPONSIBILITIES: Detail drafting for medium to large infrastructure and commercial projects this included all civil and structural elements for steel and concrete. Seconded to interstate offices to perform computer aided design duties, namely Darwin and Melbourne. Mentored trainees on projects with respect to software and technical input. Show less
-
-
-
-
CAD Design Drafter
-
2003 - Apr 2004
RESPONSIBILITIES: Parramatta Rail link design team, Epping and Macquarie stations were my main area of design drafting using Autocad software. The underground structures included rock lining, rock anchors, piles and contiguous pile walls which drew on my reinforced concrete and steel experience. Haul roads and related civil details included in the design. Attended project meetings and regular site visits. RESPONSIBILITIES: Parramatta Rail link design team, Epping and Macquarie stations were my main area of design drafting using Autocad software. The underground structures included rock lining, rock anchors, piles and contiguous pile walls which drew on my reinforced concrete and steel experience. Haul roads and related civil details included in the design. Attended project meetings and regular site visits.
-
-
Education
-
1979 - 1983

Peninsula Technical University
Higher Diploma Civil/Structural Engineering, Civil Engineering Technology/Technician
Community










