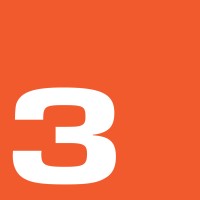
Aidan French
Project Coordinator at CUBE 3- Claim this Profile
Click to upgrade to our gold package
for the full feature experience.
Topline Score


Bio


Experience
-
CUBE 3
-
United States
-
Architecture and Planning
-
1 - 100 Employee
-
Project Coordinator
-
Sep 2022 - Present
In my current position, my work is about executing tasks that range across all phases of design. I have collaborated with engineers to produce construction documents for a 270-unit multi-family residential building that was five stories of wood-framed type IIIA construction over slab on grade and a precast concrete type IIA construction parking garage in Stoneham, MA. I have developed more than 20 detailed proposals to convey intended design choices to clients and investors, while adhering an established budget, schedule, and programmatic requirements. As a designer in architecture, I prioritize my client’s vision, needs, and budget by developing thoughtful solutions respectful to their ideas, objectives and time frames. Show less
-
-
-
Boston Red Sox
-
Sports Teams and Clubs
-
700 & Above Employee
-
Facilities Management Assistant
-
Mar 2021 - Aug 2022
As a part of the Boston Red Sox, I ensured that Fenway performance aligned with regulatory COVID-19 guidelines to achieve an initial 12% ballpark capacity. I assisted our logistics manager with floors plans for large and small events, while supervising and executing set-ups and break-downs. We conducted preventative and reactive building repairs and maintenance checks across the stadium, while participating in day-to-day operations for Fenway Park during game days and events. As a part of the Boston Red Sox, I ensured that Fenway performance aligned with regulatory COVID-19 guidelines to achieve an initial 12% ballpark capacity. I assisted our logistics manager with floors plans for large and small events, while supervising and executing set-ups and break-downs. We conducted preventative and reactive building repairs and maintenance checks across the stadium, while participating in day-to-day operations for Fenway Park during game days and events.
-
-
-
Wentworth Institute of Technology
-
United States
-
Higher Education
-
700 & Above Employee
-
Innovation Fellow
-
May 2020 - Aug 2020
During my time as an Innovation Fellow, I researched and designed architectural solutions to meet the requirements and needs of a post-pandemic society. Our team's specific project was an autonomous transportation system designed to increase the use of public transit with considerations to reduce congestion and support social distancing protocols. The intent of the masterplan was to interact with professionals from industry, community, and government organizations across Boston’s ecosystem. During my time as an Innovation Fellow, I researched and designed architectural solutions to meet the requirements and needs of a post-pandemic society. Our team's specific project was an autonomous transportation system designed to increase the use of public transit with considerations to reduce congestion and support social distancing protocols. The intent of the masterplan was to interact with professionals from industry, community, and government organizations across Boston’s ecosystem.
-
-
-
Beacon Architectural Associates
-
United States
-
Architecture and Planning
-
1 - 100 Employee
-
Architectural Intern
-
Jan 2019 - Apr 2019
At Beacon Architectural Associates, I used architectural software, such as Revit and AutoCAD, to contribute DD and CD drawing sets. I collaborated with landscape architects and engineers to produce construction documents for 25-acre recreational field, developed construction documents for 21,500sf Grand Nightclub in the Seaport district, and developed initial schematic layouts for Woods-Mullen Women’s Shelter elevator addition. At Beacon Architectural Associates, I used architectural software, such as Revit and AutoCAD, to contribute DD and CD drawing sets. I collaborated with landscape architects and engineers to produce construction documents for 25-acre recreational field, developed construction documents for 21,500sf Grand Nightclub in the Seaport district, and developed initial schematic layouts for Woods-Mullen Women’s Shelter elevator addition.
-
-
Education
-
2021 - 2022

Wentworth Institute of Technology
Master of Architecture - MArch, Architecture -
2017 - 2021

Wentworth Institute of Technology
Bachelor of Science - Architecture, Architecture
Community









