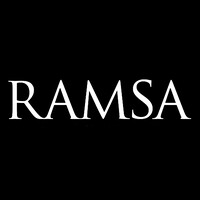
Addie Suchorab, Architect, AAA, AIA, NCARB, MRAIC
Project Architect and Head of Integrated Design at Tawaw Architecture Collective Inc.- Claim this Profile
Click to upgrade to our gold package
for the full feature experience.
-
English -
Topline Score


Bio


Credentials
-
Royal Architectural Institute of Canada Member
The Royal Architectural Institute Of Canada | L'Institut royal d'architecture du CanadaMar, 2022- Nov, 2024 -
Architect
The Alberta Association of ArchitectsJan, 2022- Nov, 2024 -
AIA
AIA BrooklynJan, 2015- Nov, 2024 -
Registered Architect, New York
New York State Education DepartmentJan, 2015- Nov, 2024 -
Registered Architect, Washington
Washington State Department of LicensingFeb, 2020- Nov, 2024 -
Registered Architect, Colorado
Colorado Department of Regulatory AgenciesOct, 2019- Nov, 2024 -
National Council of Architectural Registration Boards Certification (NCARB)
National Council of Architectural Registration Boards (NCARB)
Experience
-
Tawaw Architecture Collective Inc.
-
United States
-
Architecture and Planning
-
1 - 100 Employee
-
Project Architect and Head of Integrated Design
-
Apr 2023 - Present
-
-
-
DIALOG
-
Canada
-
Design Services
-
500 - 600 Employee
-
Architect
-
Jul 2021 - Apr 2023
Glenbow Reimagined Calgary, Alberta Saskatchewan Polytechnic Saskatoon, SK Glenbow Reimagined Calgary, Alberta Saskatchewan Polytechnic Saskatoon, SK
-
-
-
Kasian Architecture Interior Design and Planning
-
Canada
-
Architecture and Planning
-
200 - 300 Employee
-
Senior Designer
-
Oct 2019 - Aug 2021
Ambulatory Care/Cancer Care Building - QEII New Generation Redevelopment Master Plan Halifax, Nova Scotia Parks Canada Banff Abattoir/Aquatics Lab Expansion Banff, Alberta Universe Theatre Lowell Observatory Flagstaff, AZ Ambulatory Care/Cancer Care Building - QEII New Generation Redevelopment Master Plan Halifax, Nova Scotia Parks Canada Banff Abattoir/Aquatics Lab Expansion Banff, Alberta Universe Theatre Lowell Observatory Flagstaff, AZ
-
-
-
ZGF Architects
-
Architecture and Planning
-
700 & Above Employee
-
Associate
-
Nov 2017 - Oct 2019
Cincinnati Children’s Hospital, Ohio (2017-2018) 609,000 sf addition on Cincinnati Children’s hospital main campus: Emergency department, patient rooms, operating rooms, patient support, roof terrace and family amenities. Seattle Cancer Care Alliance Expansion, Seattle, Washington (2018-2019) 240,000 sf, 9 story addition on the Fred Hutchinson Cancer Research Campus: Medical offices, clinical outpatient services, patient support and family amenities. Fred Hutch Steam Plant Laboratory, Seattle, Washington (2019) 74,000 sf, renovation to historical Lake Union Steam Plant: research labs, vivarium, work lounge, private offices, and conference center. Show less
-
-
-
STUDIOS Architecture
-
United States
-
Architecture and Planning
-
200 - 300 Employee
-
Associate
-
Sep 2014 - Nov 2017
COACH Headquarters, 10 Hudson Yards, NYC (2015-2017) 680,000 sf LEED Gold fashion headquarters: Executive private offices, open offices, ateliers, showrooms, archives, photo studio, conference, data center, food service, dining, terrace, and events spaces. Scholastic Headquarters, NYC (2014-2017) 500,000 sf renovation to the historic literary headquarters: lobby, offices, food service, dining, conference spaces, penthouse, and terrace. 4 Times Square Amenities, NYC (2016-2017) 44,000 sf renovation to the historic Frank Ghery designed amenity floor: food hall, kitchen, dining, event space and conference center. 2018 Best of Year Winner for Corporate Cafeteria Show less
-
-
-
RAMSA | Robert A.M. Stern Architects
-
United States
-
Architecture and Planning
-
200 - 300 Employee
-
Designer
-
Oct 2007 - Sep 2014
George W. Bush Presidential Library and Museum, Dallas, Texas (2008-2013) 250,000 sf LEED Platinum museum and National Archives: NARA standard archives, temporary/permanent galleries, gift shop, restaurant, cafe, auditorium, offices, event/conference rooms, courtyard, historically accurate Oval office and rose garden, and private residence for the President & First Lady. Christoverson Humanities Building, Lakeland Florida ( 2009 -2010) 25,000 sf faculty and student building on the historic Frank Lloyd Wright-designed campus at Florida Southern College (National Historic Landmark): Student lounge, classrooms, seminar rooms, and faculty offices. Becker Business Building, Lakeland, Florida (2011-2014) 40,000 sf new 3 story business school on the historic Frank Lloyd Wright-designed campus at Florida Southern College (National Historic Landmark): Tiered classrooms, trading room, computer lab, conference rooms, recruiting and administration suite. Museum of the American Revolution, Philadelphia, Pennsylvania (2012-2014) 118,500 sf LEED Gold building in the district of Independence National Historical Park: gallery, theater, event space, conference rooms, café, and archival storage Show less
-
-
-
-
Intern Architect
-
Apr 2006 - Oct 2007
Projects: - Siksika Blackfoot Crossing Historical Park Museum - City of Calgary Glenmore Water Treatment Plant Projects: - Siksika Blackfoot Crossing Historical Park Museum - City of Calgary Glenmore Water Treatment Plant
-
-
Education
-
2003 - 2007

The University of Calgary
Master of Architecture, Architecture -
1997 - 2002

University of Saskatchewan
Bachelor of Fine Arts - BFA, with Distinction, Painting
Community











