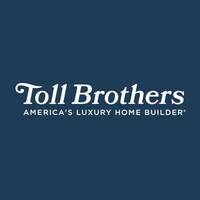
Adam Scott
Arch/Designer at MDP | Merlino Design Partnership- Claim this Profile
Click to upgrade to our gold package
for the full feature experience.
Topline Score


Bio


Experience
-
MDP | Merlino Design Partnership
-
United States
-
Design Services
-
1 - 100 Employee
-
Arch/Designer
-
Jan 2012 - Present
-
-
-
AHAdams&Company
-
United States
-
Architecture and Planning
-
Contract Employee
-
Aug 2011 - Jan 2012
-
-
-
-
Contract Employee
-
May 2011 - Jul 2011
-
-
-
Array Architects
-
United States
-
Architecture and Planning
-
1 - 100 Employee
-
Architectural Designer
-
Sep 2007 - Nov 2010
-
-
-
FCA
-
United States
-
Architecture and Planning
-
100 - 200 Employee
-
Intern Architect
-
Nov 2001 - Sep 2007
-
-
-
-
Lab Planner
-
Mar 2007 - Aug 2007
Conducted comprehensive surveys of existing conditions including laboratory furniture and equipment layouts Developed floor plans and details including lab bench configurations to maximize space while accommodating and locating required equipment Coordinated file sharing with architect and/or consultants for Philadelphia Conducted comprehensive surveys of existing conditions including laboratory furniture and equipment layouts Developed floor plans and details including lab bench configurations to maximize space while accommodating and locating required equipment Coordinated file sharing with architect and/or consultants for Philadelphia
-
-
-
Toll Brothers
-
United States
-
Real Estate
-
700 & Above Employee
-
New Home Design
-
May 2000 - Nov 2001
-
-
-
-
Toll Architecture
-
Feb 2000 - Oct 2000
-
-
-
Home Depot
-
Construction
-
700 & Above Employee
-
Kitchen Designer
-
Jun 1999 - Feb 2000
Produced architectural construction documents using AutoCAD/BuildersCAD Designs required compliance with national and local building codes in 26 states Designed and configured options in conjunction with designers for custom homes Produced architectural construction documents using AutoCAD/BuildersCAD Designs required compliance with national and local building codes in 26 states Designed and configured options in conjunction with designers for custom homes
-
-
-
-
Kitchen/Cabinet designer
-
Jun 1999 - Feb 2000
Worked with customers to produce kitchen shop drawings and bill of materials using proprietary CAD software and vendor specific software Designs required compliance with national and local building codes Worked with customers to produce kitchen shop drawings and bill of materials using proprietary CAD software and vendor specific software Designs required compliance with national and local building codes
-
-
Education
-
1993 - 1999

Philadelphia College of Textiles and Science
B. Arch, Architecture
Community











