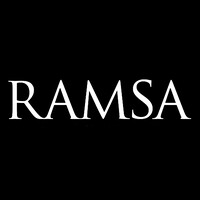
Tammy Yun
Interior Designer at Robert A.M. Stern Architects- Claim this Profile
Click to upgrade to our gold package
for the full feature experience.
Topline Score


Bio


Experience
-
RAMSA | Robert A.M. Stern Architects
-
United States
-
Architecture and Planning
-
200 - 300 Employee
-
Interior Designer
-
Dec 2021 - Present
-
-
-
Self-employed
-
New York, United States
-
Freelance Interior Deigner
-
Jul 2020 - Apr 2021
- Partnered closely with clients and consultants to develop 2D/3D drawings to get approval from PA by using Auto CAD - Maintained and organized FF&E schedule and architectural schedules for the projects - Produced custom furniture detail drawings and 13 different vendors’ menus working directly with fabricators to produce and 2D/3D renderings. to submit to Port Authority of New York by using Revit and Auto CAD - Partnered closely with clients and consultants to develop 2D/3D drawings to get approval from PA by using Auto CAD - Maintained and organized FF&E schedule and architectural schedules for the projects - Produced custom furniture detail drawings and 13 different vendors’ menus working directly with fabricators to produce and 2D/3D renderings. to submit to Port Authority of New York by using Revit and Auto CAD
-
-
-
SRA Architecture + Engineering, P.C.
-
New York, New York
-
Junior Interior Designer
-
Aug 2019 - Jun 2020
- Produced 2D/3D drawings for residence/facade with senior architects by using Rhino and Auto CAD - Created construction drawings for the residence/hotel floor plan, elevation, and detail drawings by using Auto CAD - Performed research for senior architects on specifications, materials, and building codes - Used Rhino and VRay to render photorealistic visualizations for client’s meeting presentation and marketing purposes - Produced 2D/3D drawings for residence/facade with senior architects by using Rhino and Auto CAD - Created construction drawings for the residence/hotel floor plan, elevation, and detail drawings by using Auto CAD - Performed research for senior architects on specifications, materials, and building codes - Used Rhino and VRay to render photorealistic visualizations for client’s meeting presentation and marketing purposes
-
-
-
SRA Architecture + Engineering, P.C.
-
New York
-
Interior Designer Intern
-
Sep 2018 - Dec 2018
-
-
Education
-
2016 - 2019

Pratt Institute
Bachelor's degree, Interior design -
2017 - 2017

Seoul National University
Environmental Design/Architecture
Community






