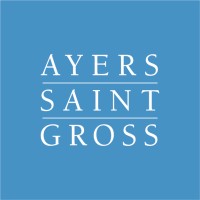
Laura Wheaton, AIA
Senior Associate at Ayers Saint Gross- Claim this Profile
Click to upgrade to our gold package
for the full feature experience.
Topline Score


Bio


Credentials
-
Registered Architect
Maryland Department of Labor, Licensing and RegulationDec, 2013- Nov, 2024 -
LEED AP, bd+c
USGBCMay, 2006- Nov, 2024
Experience
-
Ayers Saint Gross
-
United States
-
Architecture and Planning
-
100 - 200 Employee
-
Senior Associate
-
Mar 2020 - Present
Project manager in the Planning Studio focusing on higher education. Developed best practices for virtual whiteboards, trained colleagues, and integrated into Ayers Saint Gross remote engagement strategies. Managed research and development of the 2020 Comparing Campuses Poster on carbon emissions. Project manager in the Planning Studio focusing on higher education. Developed best practices for virtual whiteboards, trained colleagues, and integrated into Ayers Saint Gross remote engagement strategies. Managed research and development of the 2020 Comparing Campuses Poster on carbon emissions.
-
-
-
brennan + company architects
-
United States
-
Architecture and Planning
-
1 - 100 Employee
-
Architect
-
Jan 2019 - Mar 2020
Project architect for residential renovations and additions in the Baltimore-Washington metropolitan area, focusing on energy efficiency and aging in place. Developed social media strategy for engaging past clients and partners using Instagram and a quarterly newsletter. Project architect for residential renovations and additions in the Baltimore-Washington metropolitan area, focusing on energy efficiency and aging in place. Developed social media strategy for engaging past clients and partners using Instagram and a quarterly newsletter.
-
-
-
the Neighborhood Design Center
-
United States
-
Design Services
-
1 - 100 Employee
-
Program Manager
-
Jan 2013 - Jan 2019
Managed the Baltimore Community Design Works (CDW) program and local consulting contracts at an independent community design nonprofit. Responsible for CDW project scoping, volunteer recruitment, quality control, and client relationships for over 75 architectural, landscape, and planning projects with conceptual designs involving 140+ volunteer professionals. Developed and fulfilled new planning, conceptual design, and community engagement consulting partnerships with nonprofits and government agencies. Supervised subordinate position since 2017 created as a result of this successful program growth. Show less
-
-
-
Sheehan Partners, ltd. Architecture + Interiors
-
Greater Chicago Area
-
Designer
-
Dec 2009 - Dec 2012
Project leader for two phased renovations of high-rises into multi-tenant data centers, totaling over 450,000 square feet. Coordinated complex program requirements with existing conditions in concert with the engineering teams, construction managers, clients and contractors. Took from master planning into construction administration. Designed interior signage and assisted with construction documents and administration for the Facebook Data Center, the most energy-efficient data center in the world by measurement, and recipient of Engineering News Record, AIA Chicago, and Architectural Record design awards. Identified need for and coded firm’s first website in HTML and CSS and coordinated press requests and marketing initiatives. Show less
-
-
-
Studio Nigro
-
Greater Chicago Area
-
Architectural Intern
-
Apr 2009 - Nov 2009
Prepared drawings for residential renovations for a small firm that needed temporary help during the recession. Projects to which I contributed included the Dingee Residence, winner of a Richard H. Driehaus Foundation Bungalow Award. Worked from preliminary to permit phases. Prepared drawings for residential renovations for a small firm that needed temporary help during the recession. Projects to which I contributed included the Dingee Residence, winner of a Richard H. Driehaus Foundation Bungalow Award. Worked from preliminary to permit phases.
-
-
-
Wilkinson Blender Architecture
-
Greater Chicago Area
-
Architectural Intern
-
Jun 2008 - Feb 2009
Prepared drawings and physical models for residential new construction and renovation projects at a small modern design and construction firm. Designed print marketing materials. Prepared drawings and physical models for residential new construction and renovation projects at a small modern design and construction firm. Designed print marketing materials.
-
-
Education
-
2003 - 2008

Virginia Polytechnic Institute and State University
Bachelor of Architecture in Honors, Architecture -
2006 - 2006

Virginia Tech Center for European Studies and Architecture
Bachelor, Architecture
Community








